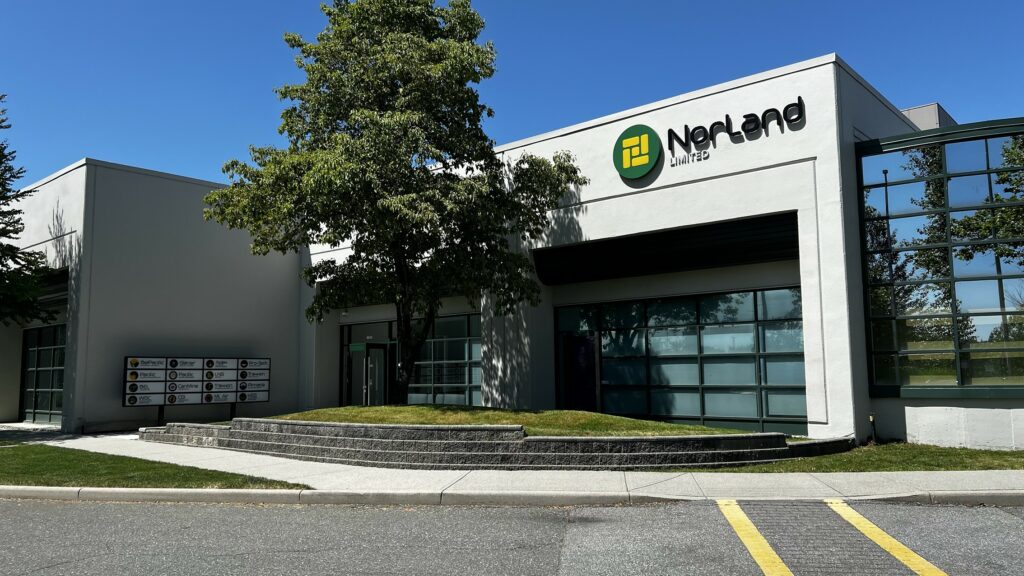VT Engineering was hired as part of this exciting design/build project for NorLand Ltd’s new office space. VT Engineering performed a complete redesign of the entire office space. This included detailed lighting designs, alarm system, access controls, fire alarm, server room, server rack details, and a comprehensive review of the base building power distribution. Light fixture modelling was performed using industry leading AGi32 software ensuring all spaces were properly lit. The LED lighting selected were Standpro’s new to the market fixtures and Lutron Vive wireless lighting controls to meet ASHRAE 90.1 lighting requirements. A new cable tray system was designed for all the low voltage cabling throughout the office, building power distribution review, server room layout along with 3 server rack designs to ensure fitment of all the rack equipment and confirming adequate space for future expansion. As the existing building has been through many changes over the years without any drawings or detailed records, a comprehensive building power review was performed and drawn to illustrate the power distribution through-out the whole building including two base building electrical rooms.
